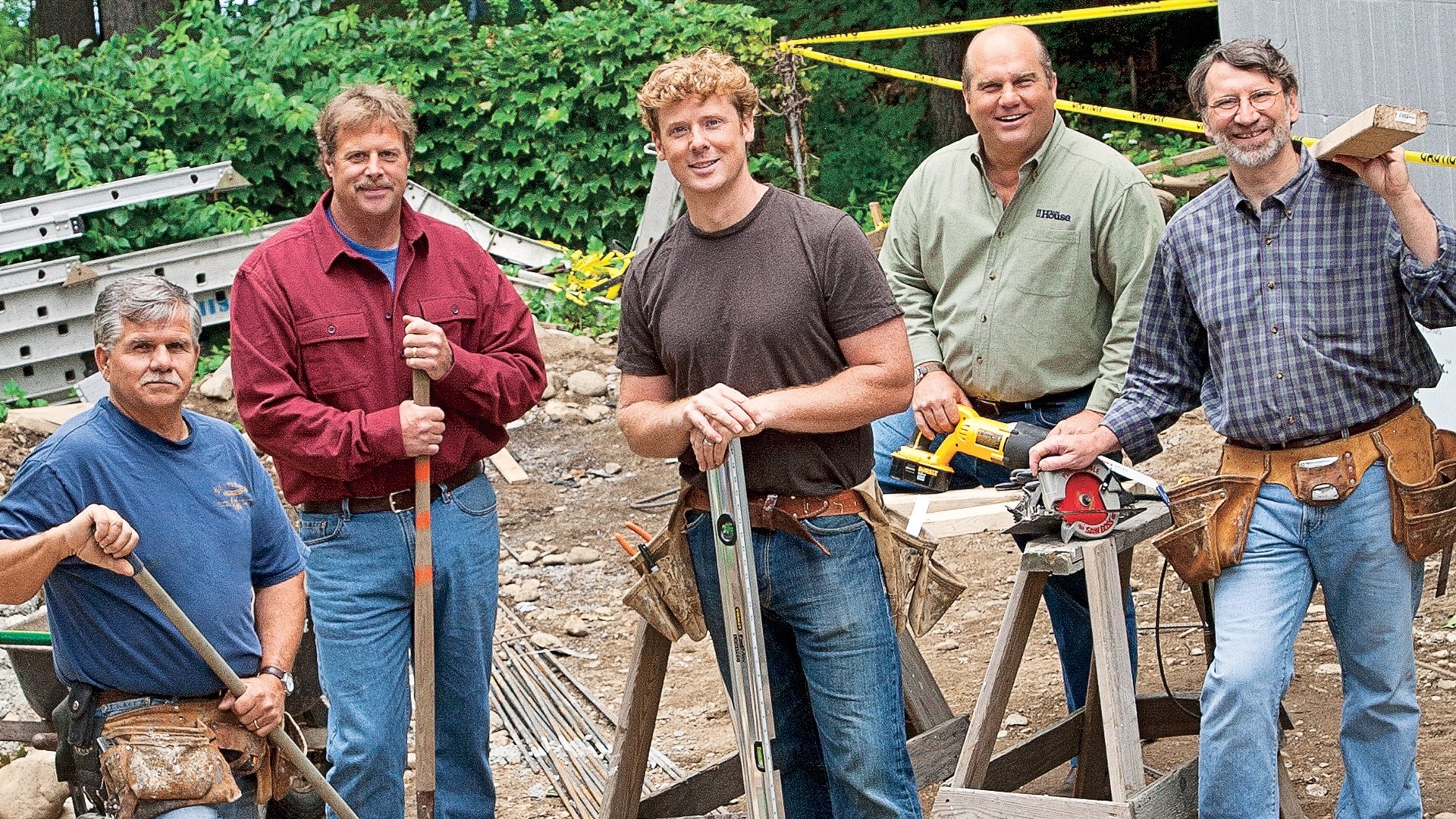
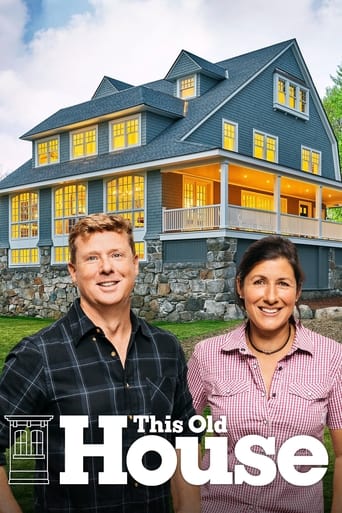
The Lake Forest Dream Kitchen - 3
The Lake Forest project is well under way as Norm works in his temporary garage workshop making the bracketed posts to be used on the breakfast room's exterior. Steve meets up with project manager Jim Eimerman for an update: a dip in the floor has been addressed with a steel beam in the basement and the floor resheathed with plywood; new windows have arrived; a new concrete floor has been poured in the breakfast room; and the drywall is up. In a flashback, Norm sees polyurethane foam insulation blown into the walls. Steve and Heidi visit kitchen designer Eileen Thurnauer at a showroom in Hinsdale, Illinois, not far from the airport. Back on East Atteridge, Heidi puts some countertop materials through a stress test and Norm, Jim, and Steve work to install the posts and beam on the front section of the breakfast room.

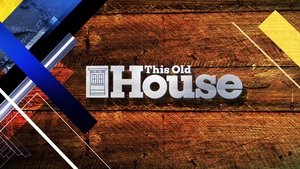
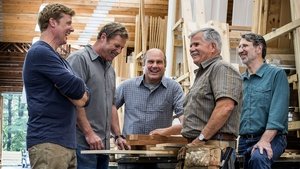
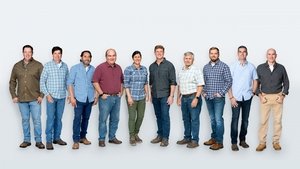
Other episodes for this season

























